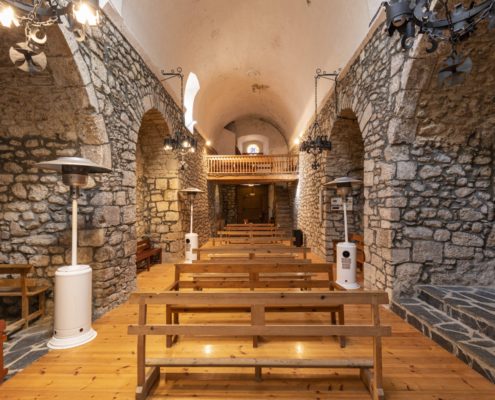Description
It is a 12th century building, which has undergone several renovations that have made almost all Romanesque elements disappear, except the north wall; the most important reform made in the 18th century, rebuilt the frontispiece by thickening and flattening it, replaced the Romanesque apse with the current one, and opened the door to the west façade.
Inside, the walls of the nave are reinforced by arches on which rests the barrel vault. It has two side chapels and a wooden choir. The sacristy opens on the north side of the apse. It is decorated with a modern mural in imitation of Romanesque murals with a large central pantocrator accompanied by Sant Serni on the right and Sant Isidre on the left. The baptismal font occupies the space of the old noon door on the south wall and it is made of limestone and is externally faceted on eight sides.
On the door we find engraved in the central voussoir the date 1777, the same date of the oculus, the time of the reform.
Outside, in the cemetery we find three very interesting pieces: a fragment of a rectangular sink with a worked lip that would be from the oil sink. Next to it another baptismal font with the same characteristics as the one we find inside, and of the same sizes. On the right we find a well-squared rectangular slab with two holes that could be the altar stone on which the spaces to fit the reliquary would have been worked.

















