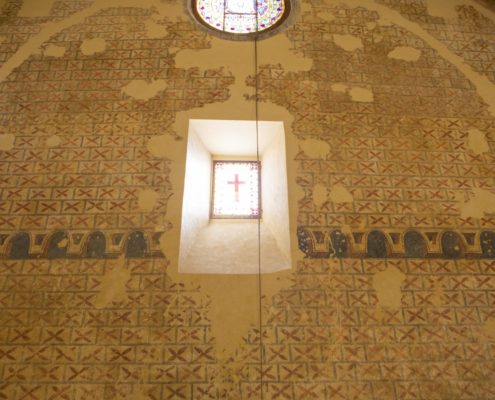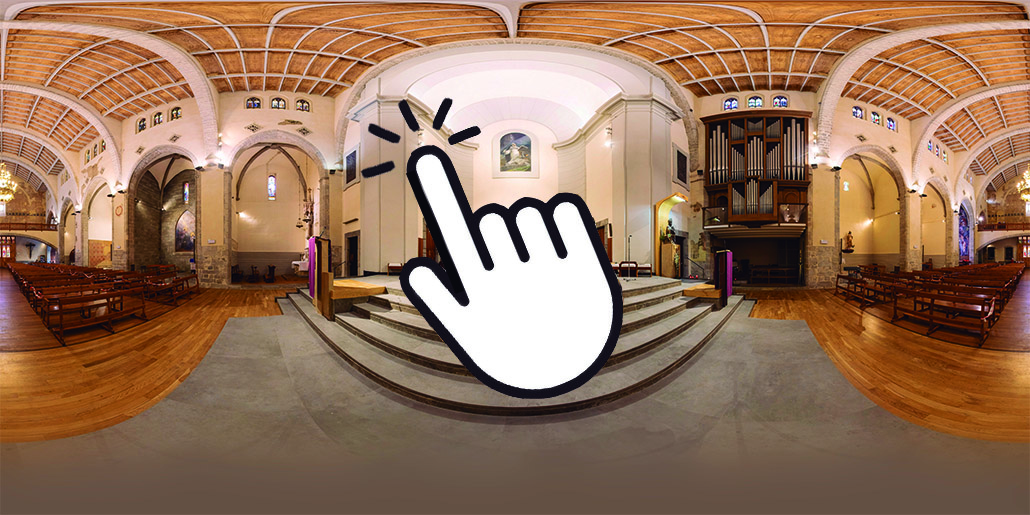Description
The current parish church of Puigcerdà was part of the convent of Sant Domènec built between 1292 and 1310. The convent was abolished in 1835 and used as a barracks and later as a school. In 1936 it was set on fire during the Civil War.
The church has a single large nave, presided over by a painting of Sant Domènec, by Juli Borrell. It follows the model of a temple with a single nave and side chapels housed between the buttresses. The double-sloped roof is supported by pointed diaphragm arches, which correspond to a 15th century renovation. The last restoration carried out in the 1940s used ceramic tiles with plant and geometric motifs. The side chapels, a total of five on each side, are covered with ribbed vaults where the keys contain heraldic motifs that respond to the donors of the chapel. The third chapel preserves the murals from the first third of the 14th century (1320-1340), which are a notable example of linear Gothic painting in the French tradition and are attributed to Guillem de Manresa.
The latest restoration of the building has uncovered new murals of later ascription on the walls of the nave and in the choir. The portal, from the 15th century, is built with “Isòvol marble” in an added body and is the noblest part of the whole façade. Centered on the tympanum is a sculpted rose window, above which is an inscription in Gothic lettering and along the base, a row of simulated trifoliate arches.
Virtual tour
Descriptive audio of the church
Listen to the phrase to know what the church of Sant Domènec de Puigcerdà is like.
Legends
Do you want to know the legends of our region ?





