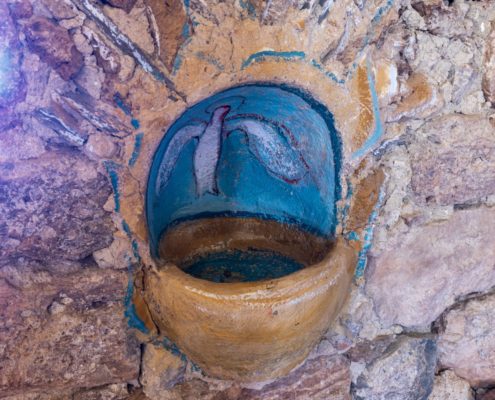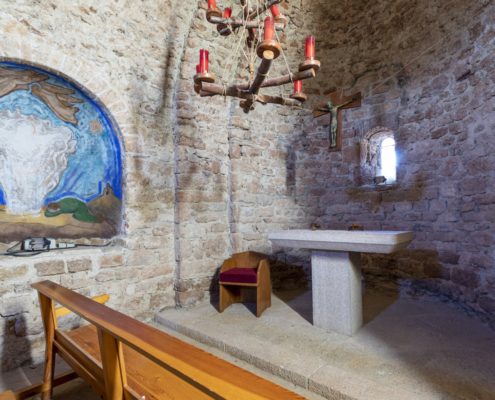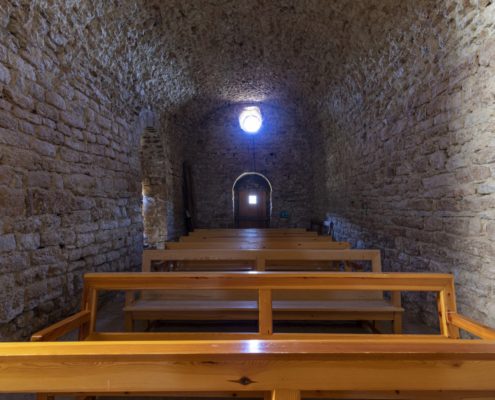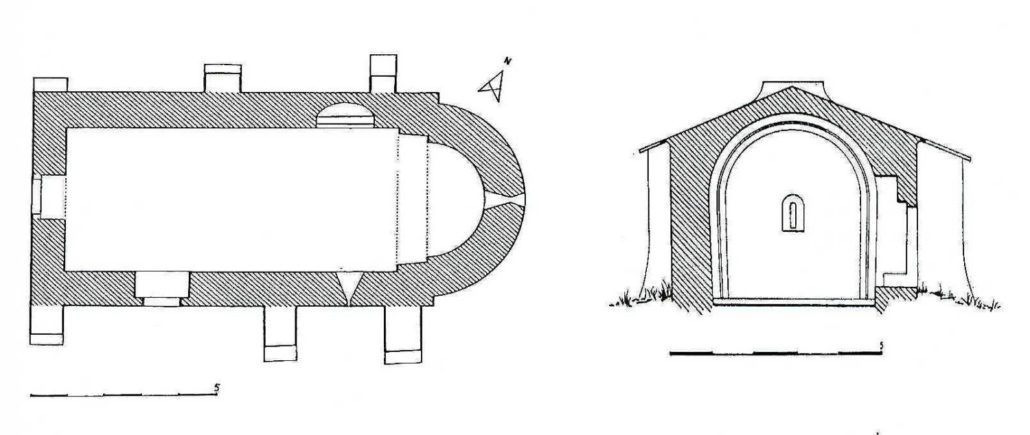Description
“The architecture is very simple and the small size doesn’t seem to dare to rise much from the ground.” It is in fact a not very tall building with a rectangular floor plan topped on the east by a semicircular apse and a semicircular double-slit central window, covered by a quarter-sphere vault. The nave is covered by a stone vault according to the “book fold” technique that loads directly on the walls. The building has access to the west wall but retains the old door at noon made of rustic voussoirs like the rest of the building’s apparatus. At noon we also find a small window that allows light to enter the interior. The walls are reinforced on the outside by three uneven buttresses on each side placed in a disorderly manner.
Inside, near the altar, a large niche built inside the north wall could have served as a side altar or cupboard for storing liturgical objects.
The west door, the bull’s eye and the belfry are from the 18th century.





