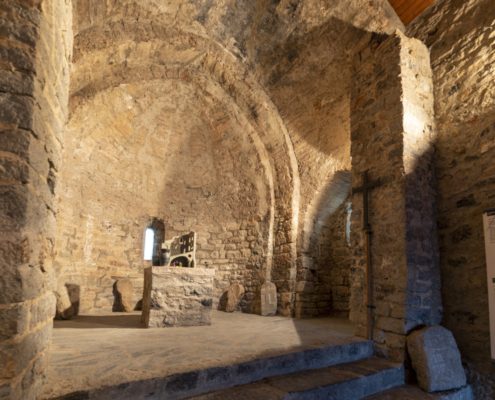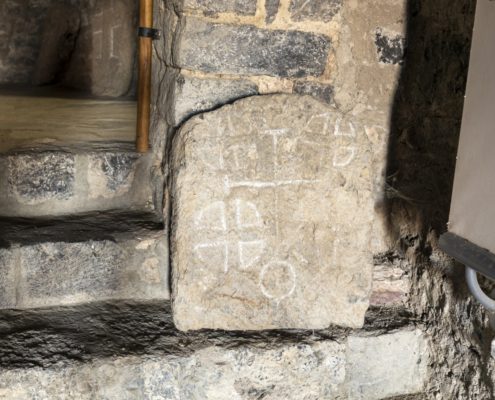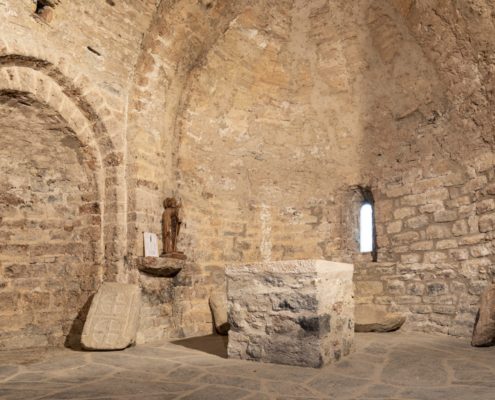Description
It is a trapezoidal building adapted to the rock on which it is built.
The north wall is the oldest and bears witness to the late 10th-century church, which is covered with trusses (which reproduces the restoration of the 1980s). During the 12th century, the nave was covered with a barrel vault, so its walls were reinforced with former arches, and a new head with a semicircular apse and a small presbyteral space in the form of a transept was erected, in which it is necessary to emphasize a small apse on the north side.
In 1936 it was set on fire, causing the vault and the south wall to collapse, of which only the access door, which is walled and visible today from the inside, has been preserved. The access door is from the XVII-XVIII.













